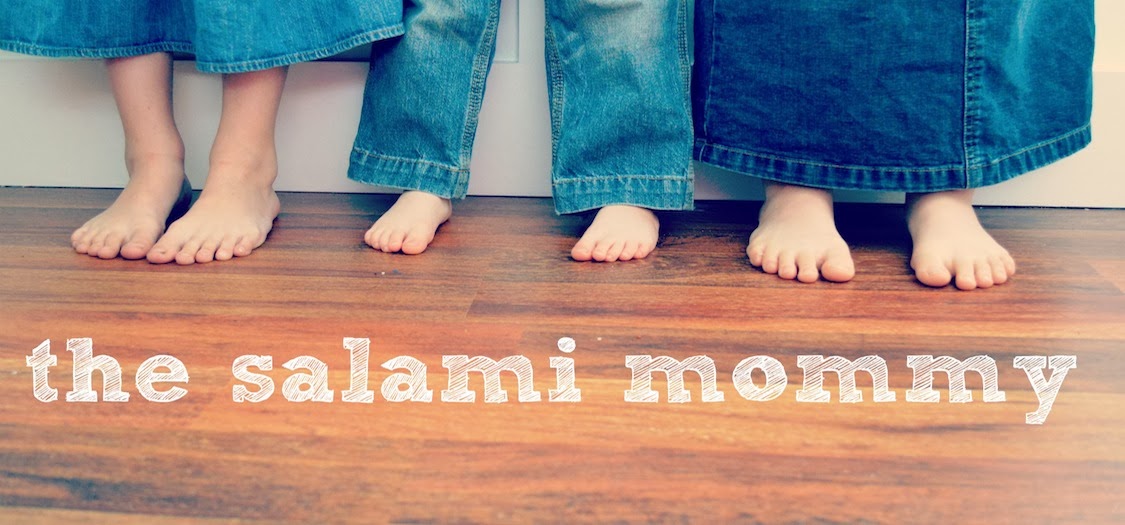You are now entering a very dark and scary kitchen......
I know it is creepy but stay with me. This is the view standing from our garage door. This kitchen had a massive peninsula that was so awkward. The sink faced the stove. I could literally pour water standing from the sink into a pot on the stove. How weird is that! The cupboards were beyond salvageable. It's not like I could have slabbed some paint on them and called it a day. They were done! They had a full life of being a cupboard and wanted to quit. The countertops were..well... let me put it this way. If you rolled a marble on them it would roll back and forth over the 'hills' on the countertop. No joke. They were anything but flat! And the flooring... I am sure it looked fabulous in 1954 but really, it was time. So just from this photo you can see nothing could be saved and used later.
This is the view from the opposite side of the last picture. I literally had a 6 inch gap between the stove and countertop. This was sooooo annoying! I am not sure if the space was for enormous stoves back then but, it was huge.
This massive island thing (I am really not sure what to call it) was very.....in the way. I think the previous owners wanted some type of bar/island area, but really this thing was just too big.
This is another view of the island thing from the dining room.
I will give it credit that it held a ton of stuff.
And that is the only nice thing I can say about that.
Onto the demo of the old kitchen.
We had to move the window to fit the space where the new kitchen sink would be. This required removal of a door, moving wiring, and lot of stuff my dad did. By the way, I am very grateful to my dad for helping us with this project : ) Thanks dad!!!
Here, the window is moved and the holes are boarded up. This took well over a week for my dad to complete. Sorry Asher, the demo is already done!
Alot of things are going on in this picture. Dustin and I removed the cabinets that were attached to the ceiling, as well as the massive island thingy. My dad added soffits around the corner of the kitchen and installed the cabinets where he could. I started to prime the walls and ceiling because I was getting very antsy and HAD to help!
The awkward sink/stove combo is gone here and we were able to install the appliances. At this stage we were already two months into the remodel. The following weeks were finishing installation of the cabinets, flooring, painting, and new lighting.
And now I am happy to say we are DONE!
You seriously can not appreciate this kitchen unless you knew what it was before. The best part about this kitchen is that it is a debt free kitchen! Everything is paid for, which makes me love it even more. :)
The old kitchen was more like an obstacle course. Seriously! With this new floor plan there is a nice traffic flow, with room for more than one cook. ;)
I never thought I would fall in love with a kitchen desk, but I have. I keep all the girls' coloring supplies, bills, recipe books, our bottles of vitamins, and whatever is needed on a daily basis goes here. I love having that stuff close by and out of sight.
Of course, I can not go without introducing my newest bestest friend! I have never had one of these wonderful machines before, and I don't think I can ever go back. I just love this dishwasher! This thing has freed up so much time for me.
One of the features I had to have on this dishwasher was hidden controls.
I don't think I need to explain why, but his name is Asher and he LOVES pushing buttons!
Overall, this was a HUGE project.
It was not easy and there were times I cried out of frustration, let alone my poor dad who had to figure everything out! I just kept telling myself to stop complaining and be happy. I really have nothing to complain about.
And as Charles Ingall's would say, "All's well that ends well."













